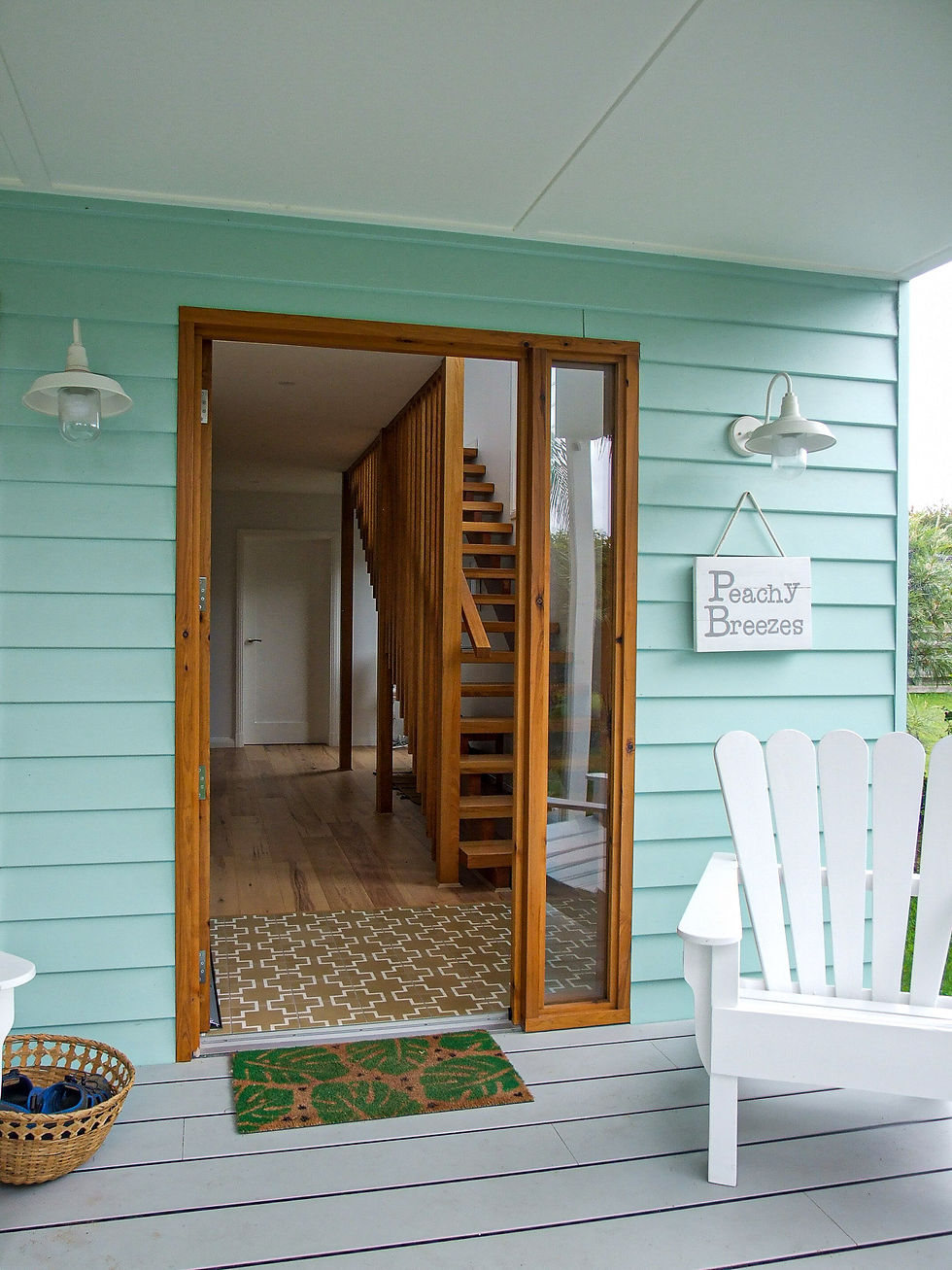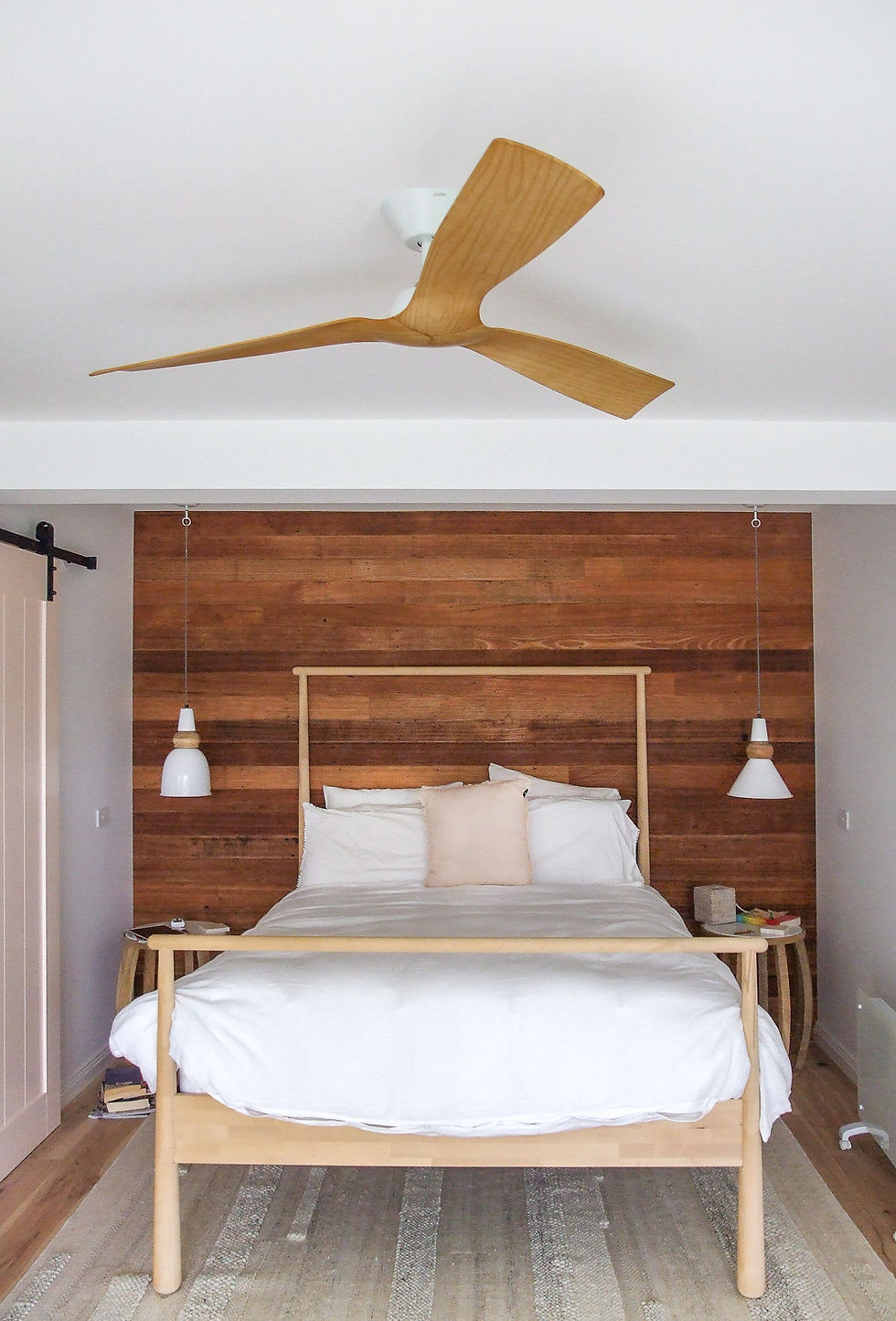Story of Broulee House Reno
- Paul Dolphin
- Apr 26, 2023
- 2 min read
A couple of years ago we were approached by the new owners of a place in Broulee, a small and much-loved coastal town south of Batemans Bay. The two-storey dwelling offered excellent space and solid structure in a terrific location just a few blocks from the surf.
The clients could feel the potential and we were delighted to work with them to realise their dream of creating a contemporary family home with good solar passive performance, whilst retaining the original beach house character and experience.

The house was a typical example of a 1970s holiday home: concrete block lower level housing a bunkhouse with laundry/ beach bathroom, two additional rough ‘n’ ready storerooms and a large undercroft carport, useful for stashing push-bikes, surfboards and ping-pong tables.
External stairs protruding from the front balcony took you upstairs, where recently dressed cyprus pine floors and a fresh coat of paint were working to freshen up the 83sqm of original interior. The 19.3m width block enabled us to widen the entire dwelling by 2.4m, creating a double height entry volume and internal stair and increasing living room floor area upstairs.

We retained much of the original planning and plumbing footprint throughout the other side, including the kitchen, three bedrooms and bathroom, which helped with the budget. The renovated family bathroom was tweaked to incorporate the formerly separate toilet, creating a more useable space.
The front balcony was increased to the full width of the house so the lounge and two bedrooms now share this 41sqm outdoor living space with a northern aspect. The 37sqm rear deck was roofed; it opens off the kitchen and now houses the outdoor cooking facilities.
Downstairs has been transformed into the main bedroom suite with generous ensuite and walk-in-robe. Large glazing opens to an outdoor area under the front balcony, a reinvented under-croft space which stretches along to new carport and storage areas. Internally a passage connects the entry to studio and storage rooms including linen press and updated laundry with access to the outdoor beach shower at rear.

Great care was taken on the lower level to work within the confines of the existing load-bearing structure. A grid of posts was concealed within new walls and existing blockwork walls were left in place. Similarly, the original roof structure was largely retained, the simple gable extended and reclad in its entirety. Modern external cladding materials unify the new and old parts of this build and emphasize its Australian beach character.
More photos and information on this renovation can be found here.

Comments