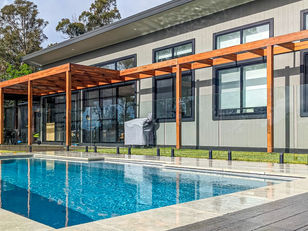
Bush Fire Rebuild Surf Beach
This elegant project has been realised with the greatest care to the finest level of detail by respected Braidwood and Batemans Bay builders, Green Homes South East NSW.
A sustainable eco house design was a priority for the clients, and the north-east sloping site with district views supports a comprehensive solar passive, energy efficient home design. The site was cleared after the bushfires of 2019/2020 destroyed the previous dwelling, and the existing pad was minimally enlarged to accommodate this custom home design.
The clients enjoyed close involvement throughout the design and construction processes despite being kept geographically distant due to Covid lockdowns. The Australian green living focus was on sustainability and functionality. The highly considered design for the floor plan keeps the floor area reduced and works to maximise connection to the beautiful semi-rural site with a high degree of privacy.
The energy efficient house is clad with a robust and low-maintenance combination of Colorbond Matt in Monument and Hardie Axon fibre cement sheets painted mid grey, which sets up the hardwood detailing to really pop. The minimalist form of the garage greets arriving guests while its roof discreetly supports the PV array out of sight. It has an Australian barn house quality, while the main house rests beyond.
An oversize picture window creates a powerful connection between this approach and the main living room.
Once inside, black framed double-glazed windows and sliding doors dominate the northern façade, capturing expansive views from the living areas, bedrooms and study. The raked ceiling allows for high level windows along this elevation and amplifies the sense of spaciousness in the modestly sized rooms. The abundance of northern light is filtered through to the central passage via internal transom windows, which are a delightful feature less common in contemporary Australian house design.
The fabulous kitchen is banked along the southern wall with a tall window forming a visual connection to the formal entry. Smaller southern windows serve for cross-ventilation and steady lighting for the main workbench and the butler’s pantry. The generous island bench addresses the main living area and incorporates a comfortable informal seating zone.
A striking recycled brick feature wall and the polished concrete floor throughout this beautiful eco home complete the elegant yet functional aesthetic. Their natural textures enhance the dwellings simple timber accents, such as benchtops and pergola frame.
We are delighted with how this beautiful, sustainable, Australian house design has come to life.

If you would like to build your own modern environmentally friendly home, contact us for more information.
Malua Bay, NSW, 2536
























